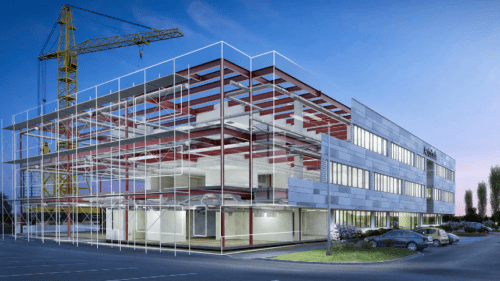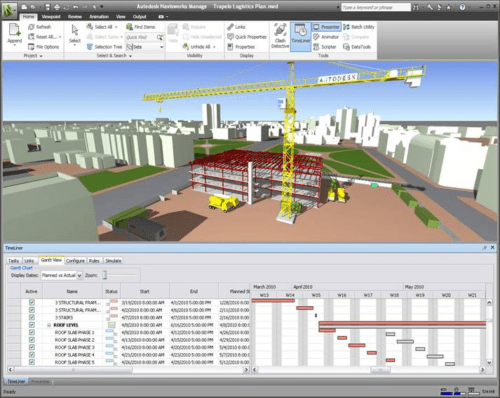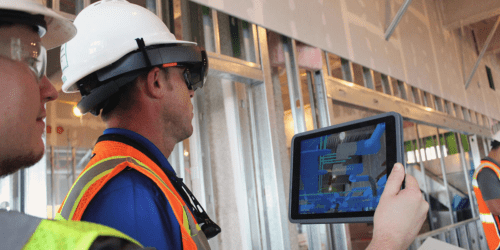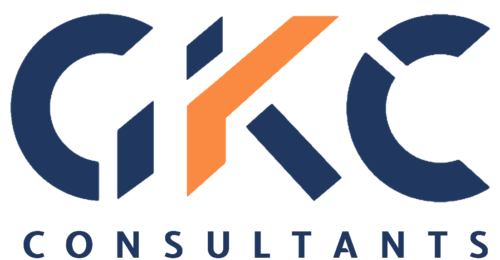WHAT IS VDC?
 Virtual design and construction is the management of integrated multi-disciplinary performance models of design-construction projects, including the product, work processes and organization of the design – construction – operation team in order to support explicit and public business objectives. The core of VDC is collecting data throughout the project lifecycle, monitoring it on an ongoing basis and allowing the system to determine the status of the project as well as to introduce corrections; if necessary. This defined structure helps to achieve commonly defined project objectives & significant reduction in project cost & timelines.
Virtual design and construction is the management of integrated multi-disciplinary performance models of design-construction projects, including the product, work processes and organization of the design – construction – operation team in order to support explicit and public business objectives. The core of VDC is collecting data throughout the project lifecycle, monitoring it on an ongoing basis and allowing the system to determine the status of the project as well as to introduce corrections; if necessary. This defined structure helps to achieve commonly defined project objectives & significant reduction in project cost & timelines.
25% Increase in Productivity
40% savings in Timelines and 70% reduction in on-site discrepancies achieved through VDC!
WHAT DO WE PROVIDE?
 The Project Delivery team at GKC provides focused expertise to support the successful implementation of the Synchro platform within client organizations for projects of all types.
The Project Delivery team at GKC provides focused expertise to support the successful implementation of the Synchro platform within client organizations for projects of all types.
4D Simulations: SYNCHRO 4D is the leading 4D scheduling and simulation application for vertical construction projects and now delivers the ability to create constructible components from any model, including civil design models, making it uniquely positioned to enable 4D and 5D construction for civil construction projects.
Clash Detection: Our Clash detection software training via Building Information Modeling (BIM) helps in speeding up projects by identifying clashes between several models during the design stage itself, helping architects and contractors eliminate chances of multi-level design changes which can result in budget overshoot and delay in project completion time.
The benefits of utilizing a Building Information Modeling (BIM) is that multiple project stakeholders can effectively collaborate and coordinate their scope of work through an iterative process called clash detection. By implementing virtual design & construction (VDC), the building is virtually constructed using 3D modeling software like Autodesk Revit. The conflicts that arise during the design process between the architectural, structural, and MEP elements are identified using Autodesk Navisworks.

Our team of experienced professionals can identify these clashes between various disciplines and provide clash reports for all your project stakeholders throughout the design and construction process of the project. The BIM coordination efforts led by the GKC team ensures that all the design teams are collaboratively exploring solutions to resolve clashes before they are encountered at the construction site. This eliminates waste and allows design and construction teams to implement a sustainable design for our client.
5D Cost Management:
The development of 5D (Cost) capabilities is gaining momentum and leading edge project cost management firms are starting to realize the competitive advantages by embracing this ‘new-age’ approach to cost management.
Through BIM integrated virtual reality, we enable 5D cost estimation, and control of financing plans as per material take-off quantities in every constructive step.
WHY SHOULD YOU CHOOSE US?
Through our BIM VDC services, the team at GKC develops data-rich 3D BIM models with their extensive visualization capabilities in order to facilitate the design firms, structural engineers, general contractors and other construction companies in order to communicate clear design intentions.Our team’s Revit drafters and BIM managers review the building design plans, the elevations and sectional drawings for disciplines namely architectural services, structural engineering and MEP.Then our team transforms the plans and drawings into a single coordinated BIM 3D model.The BIM VDC consultants at GKC emphasize upon the construction visualization and simulation of building projects with most accurate cost estimations in the virtual environment of the Revit BIM modelling.
GKC’s expert BIM consultants connect with the building design companies for delivering precise and meticulous BIM models. After creating these 3D BIM models, sends the same to our VDC Consultants for review of the design process in order to facilitate customers create better workflows and designs, while improving collaboration and minimizing costs.This is how we leverage the power of Augmented Reality and Virtual Reality benefiting the AEC industry, applying to the whole building life cycle starting from the design stage to renovation.
Our complete project lifecycle VDC implementation services include but are not limited to:
 Implementation and support through 3D BIM modeling
Implementation and support through 3D BIM modeling- Meeting off-site and modular construction requirements
- Appropriate construction sequencing with 4D simulation and video animation
- 360 degree construction visualization
- Strong design collaboration for avoiding rework and wastage
- 5D Budget loaded BIM Model for effective Cost planning
